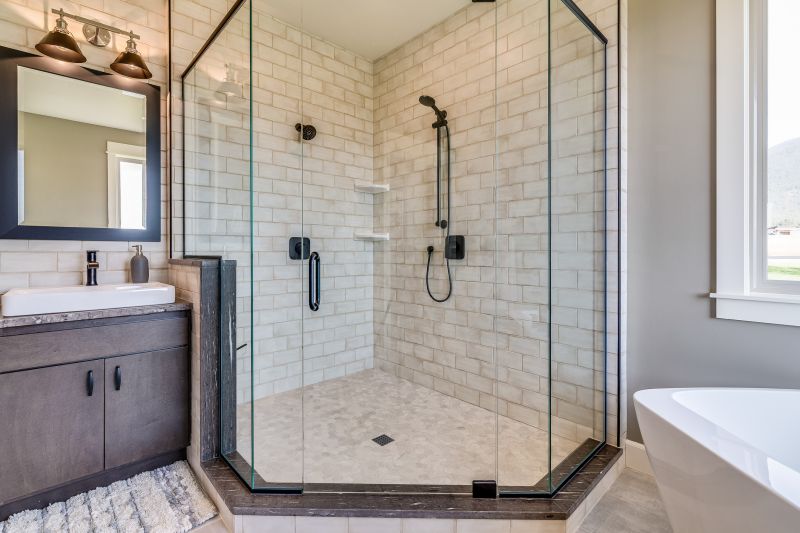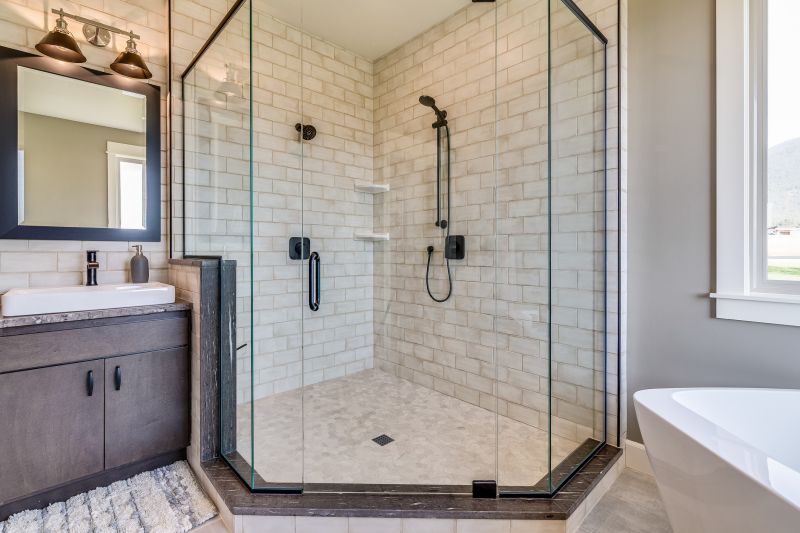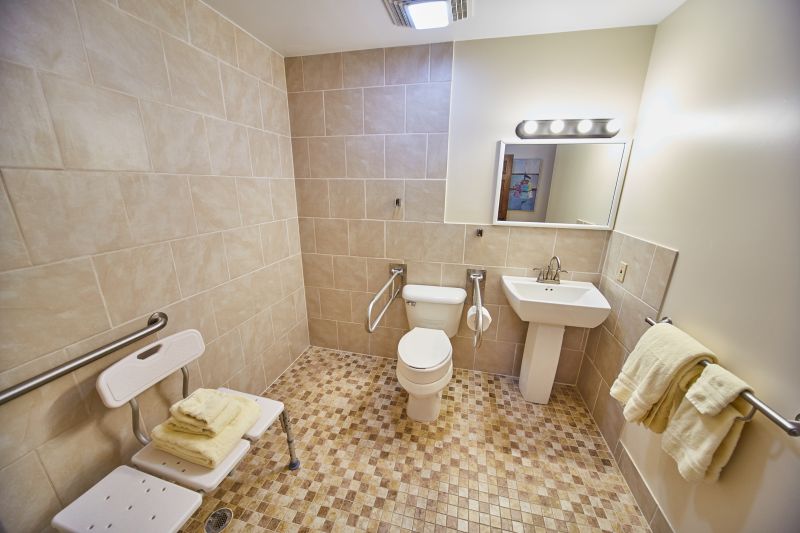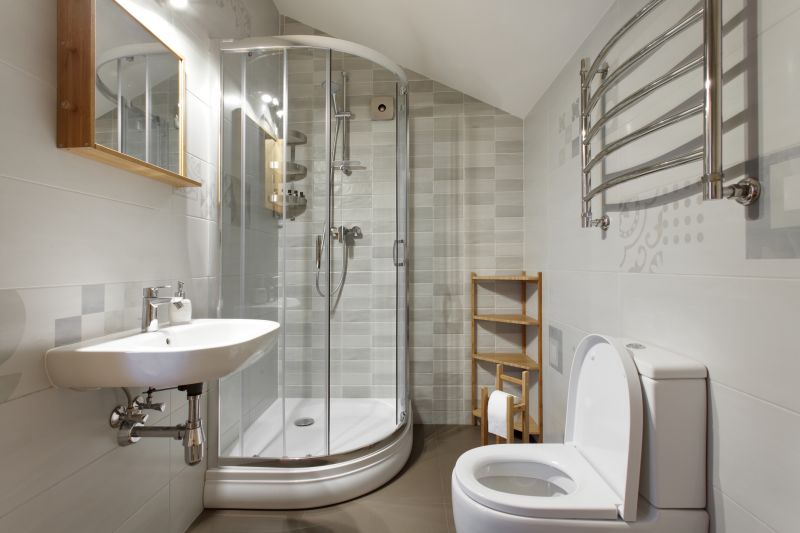Design Tips for Small Bathroom Shower Areas
Corner showers utilize two walls to create a compact, efficient space. They often feature sliding doors or pivoting panels, making them ideal for maximizing floor space in small bathrooms.
Walk-in showers provide an open and accessible layout without a door, offering a sleek look and easy entry. They can be customized with glass panels and built-in seating to enhance usability.




Optimizing small bathroom shower layouts involves strategic use of space-saving fixtures and thoughtful design choices. Incorporating clear glass doors can create a sense of openness, making the area appear larger. Additionally, built-in shelves or niches help keep essentials accessible without cluttering the limited space. Choosing light colors and reflective surfaces further enhances the perception of roominess.
Sliding doors and bi-fold panels are popular choices for small bathrooms, as they do not require extra space to open outward. Frameless glass doors also contribute to a clean, open look.
Compact showerheads, wall-mounted controls, and corner shelves help maximize available space while maintaining functionality.



